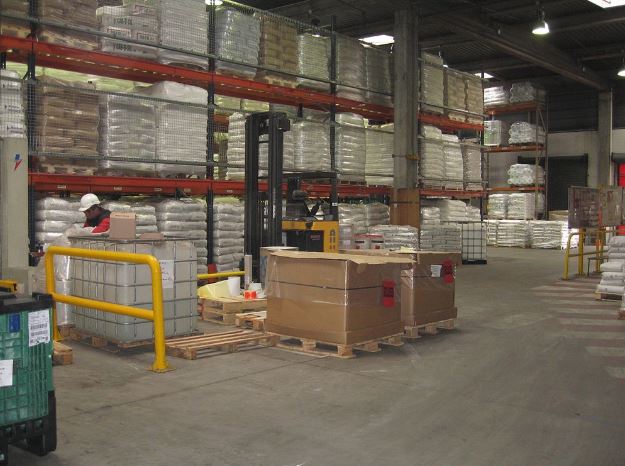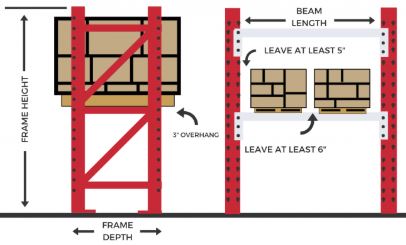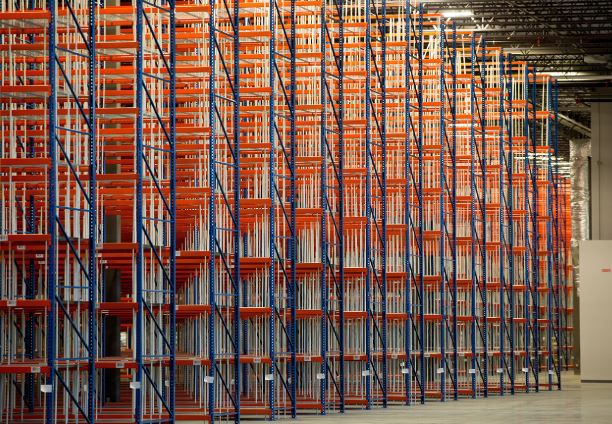When designing your pallet racking system, there are several factors to consider. How can you optimize your space? What SKUs and how many of each will you be storing? How often do you need to access them? Will you need to use a forklift or other type of material handling equipment in the space? Each of these has an impact on how to design a racking system.
Design the Pallet Racking
The first step in creating your pallet racking is to design what you will build – that is, plan everything out  carefully before you commit to a structure. What is your preferred plan? Typically, it’s most efficient to run rows the long way of your usable floor space. However, it’s important to consider where your staging area and loading docks are to create an efficient path from dock-to-stock. You also will need to consider interior columns or other building structures that will hurt (or help) this plan. How large are your pallets? Do you store large items like sofas or pipes? The information gathered here is vital as you develop your plan.
carefully before you commit to a structure. What is your preferred plan? Typically, it’s most efficient to run rows the long way of your usable floor space. However, it’s important to consider where your staging area and loading docks are to create an efficient path from dock-to-stock. You also will need to consider interior columns or other building structures that will hurt (or help) this plan. How large are your pallets? Do you store large items like sofas or pipes? The information gathered here is vital as you develop your plan.
Design the Bay
Once the bay is designed to meet your needs, you’ll be able to duplicate it across your warehouse. Consider  the width (the space between the uprights), your clear height, pallet size, overhang, and more as you factor your needs. Let’s look at some of the figures. For this exercise, we will use a standard GMA pallet (48” long x 40” wide) as our guide.
the width (the space between the uprights), your clear height, pallet size, overhang, and more as you factor your needs. Let’s look at some of the figures. For this exercise, we will use a standard GMA pallet (48” long x 40” wide) as our guide.
- Typically, 42-inch deep uprights are used, with 3 inches of overhang in the front, and 3 inches overhang in the back.
- For the height, you’ll need to know the clear height of the building and how much below that height you want the top of the top pallet. There needs to be space between them to allow for water displacement when using ESFR sprinklers. With that thought process, back into the required height.
- Take the height of the loads and divide by the maximum clear height to give you the number of beam levels possible.
- Typically, 40-inch wide pallets are stored side by side on a 96-inch beam. However, minimum beam spacing to meet national fire code with a 40” wide pallet is 92 inches.
- The height-to-depth ratio of storage rack also is very important to keep in mind. Typically, a 6:1 height to depth ratio is deemed to be stable, eliminating the need for cross aisle ties. With specially designed racking, that can be pushed to 8:1.
- ANSI MH16:1 requires that a rack not exceed this unless the rack is braced externally to resist all forces. The height is measured from the floor to the top loaded shelf beam and the depth from face to face of the upright column.
Remember to factor in your sprinkler system (types and heads) into these numbers. Each city and town will have different requirements on how far product must be stored from different types of sprinkler heads.
Determine System Capacity
Next, you’ll want to determine your frame capacity. Remember that for capacities to be valid, racking must be installed consistent with manufacturer instructions. A skilled material handling expert can help you ensure this happens. Calculate the maximum load per bay by multiplying the number of beam levels by the load weights. It’s always a good idea to plan for the heaviest load in your warehouse and give a little bit of cushion. Make sure to consider the distance from the floor to the first beam level, as that has an impact on upright capacity too.
Beams are simple. Again, identify the heaviest pallets you will be storing. Multiply that by the number of pallets stored per level, in each bay (typically two, but tunnels sometimes have three). Beam capacity is calculated in pairs, as the front beam and rear beam split the load.
Types of Pallet Racking
Know your environment and know your products as you plan what kind of racking to install. A tougher  environment (outdoor, freezer, and cooler) with heavier materials calls for structural racking since it can withstand more abuse. Roll formed pallet racking is tough enough for most warehousing environments and it’s typically a very cost-effective option.
environment (outdoor, freezer, and cooler) with heavier materials calls for structural racking since it can withstand more abuse. Roll formed pallet racking is tough enough for most warehousing environments and it’s typically a very cost-effective option.
Plan for Your Equipment
One essential item when planning racking is to allow enough aisle width for the particular piece of material handling equipment used. Whether you need to fit a reach truck, swing reach or counterbalanced forklift, you’ll need a plan that accommodates the equipment you have. A reasonable aisle width for your truck type results in better forklift operation and efficiency, reduced rack damage, and higher productivity.
Adhere to City Guidelines
Take time to have your plans reviewed and permitted by your local government. Each city or town requires something different: stamps from a professional engineer, seismic calculations, egress path compliance, maximum storage heights, etc. Ensure that your perfect racking system is building and fire code compliant as well as promoting operator effectiveness and the safety of your personnel.
Smart racking in a warehouse can dramatically increase accessibility and productivity which is why we don’t believe in a one-size-fits-all solution. Talk to your local material handling expert today to see how re-designing your pallet racking can positively impact you.



Leave a Reply
You must be logged in to post a comment.